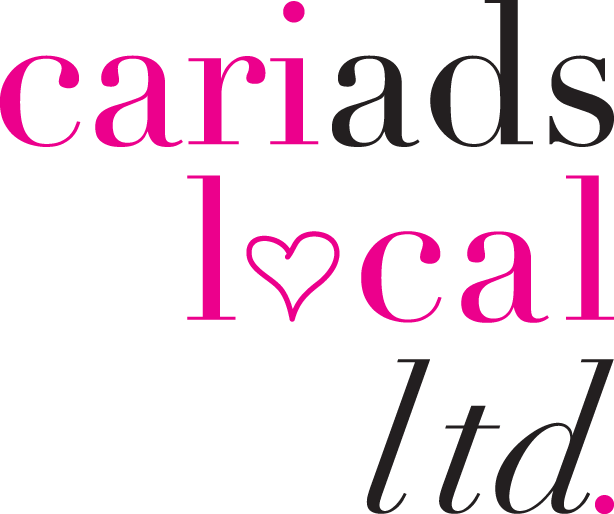Your History: Ludlow Castle
How to Build a Castle (because you’ve always wanted to know...)
An interest in medieval history is often rooted in childhood memories of family outings to the ruins of the medieval castles and abbeys that dominate our landscape. The majestic ruins also prompt us to wonder how they were built, given the construction techniques and materials available nearly a thousand years ago. How were castles designed to both withstand and repel attack, and also to provide accommodation for the lord and lady, their family, retinues and workers? How did the designs change in response to the evolving circumstances of the inhabitants over the castles’ long lifetimes?
The Mortimer History Society has organised a special day on Saturday 30th July to explore how castles were built using Ludlow Castle as a case study.
Ludlow is an excellent castle in which to explore how it was first built and how it evolved across the centuries. It’s one of the very few castles that was built in stone from the outset, when the walls and towers of what are now the inner bailey were built towards the end of the 11th century. Further building stages came later, both to enlarge and enhance the overall size of the castle and improve the living accommodation.The size of the castle was more than trebled when a new curtain wall, with towers and a new gatehouse, was built to create a large outer bailey; later, the massive accommodation blocks and the Great Hall were built to create the magnificent North Range that is one of the finest in the country.
See the advert in this July issue for full details of the programme and to book tickets, please go to www.mortimerhistorysociety.org.uk/events.
Aerial photo of Ludlow Castle © Paul R Davis www.mortimerhistorysociety.org.uk www.ludlowhistory.co.uk


